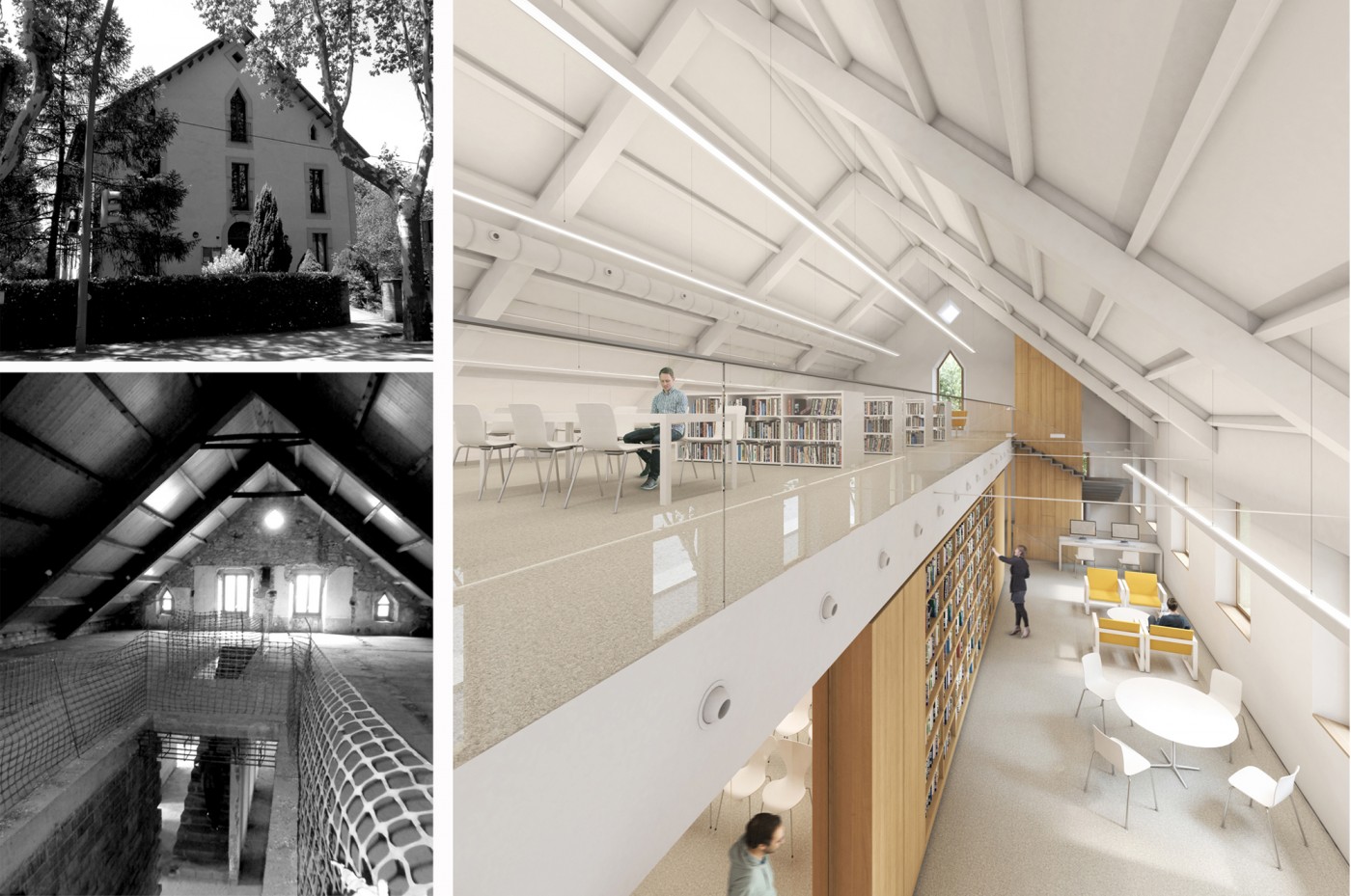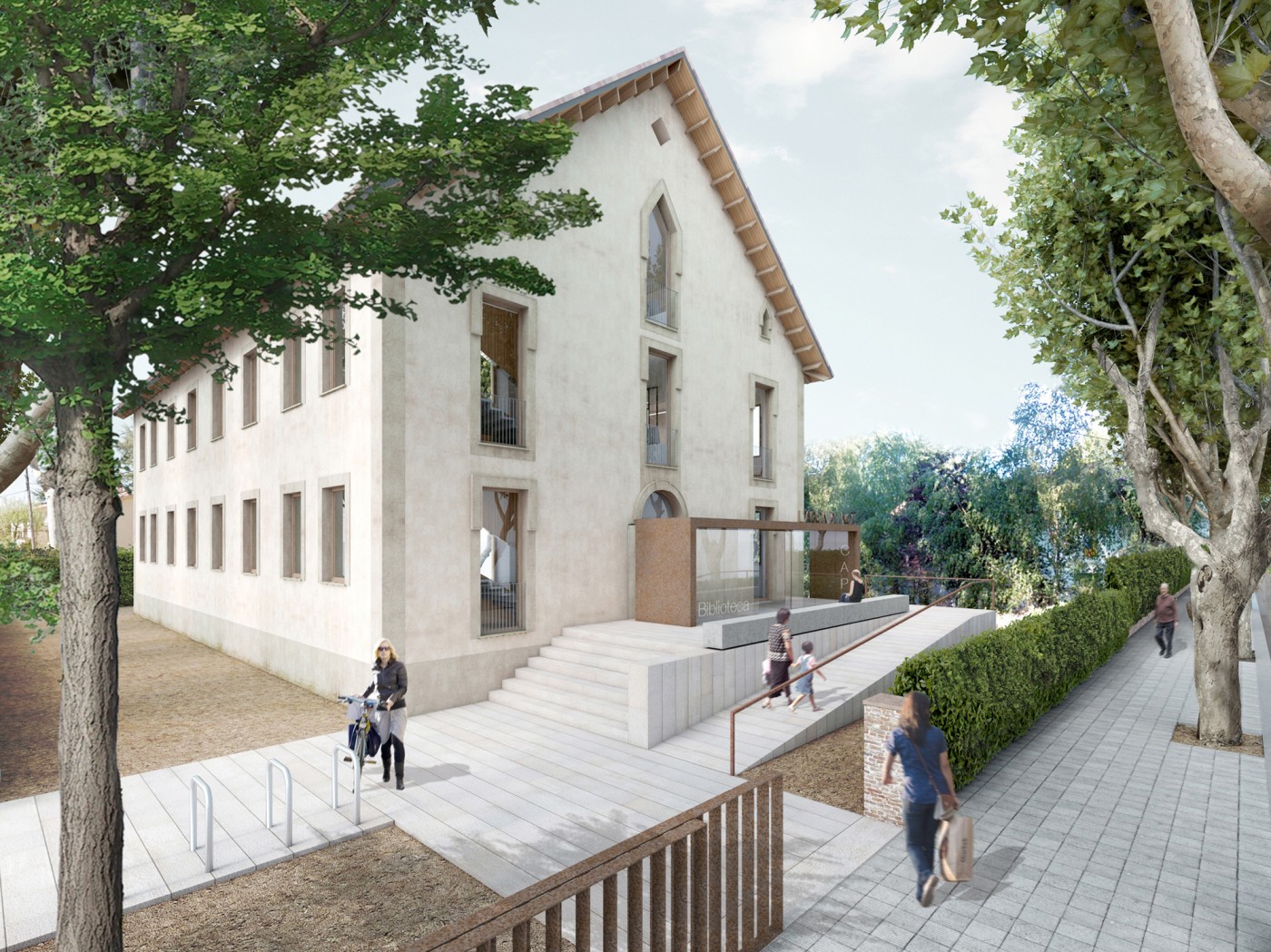Biblioteca de Sant Julià de Vilatorta
The two upper floors of the Noah's Ark building are being rehabilitated to host the new municipal library, creating in the ground floor an access space shared with the current local medical center.
The project opens the intermediate floor, to eliminate the problems of height of the upper floor and provide all the spaces of the library with natural light and crossed views, and at the same time, revaluate the current roof. The program is arranged respecting the current bays, with a central room that becomes a 'wildcard space' that in relation to the other spaces multiplies the functionality (support spaces, event room, training space, etc.).
The project also proposes the arrangement of the outdoor access area, improving accessibility and giving the building a new image of representativeness according to a public facility.



